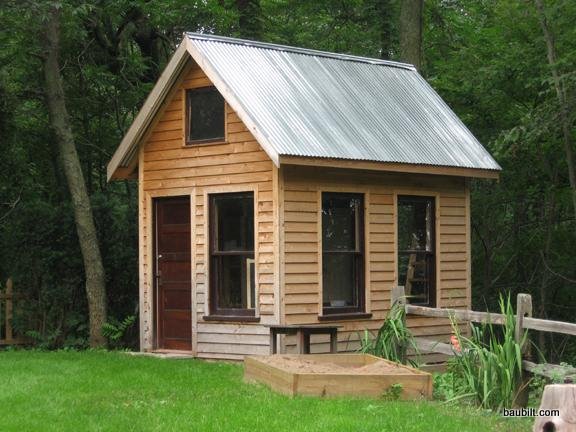I chose Forbo Marmoleum for the mini cabin floor. I’ve used Marmoleum in two other projects– my church house kitchen (twice actually) and in a commercial project at work. I like the material quite a lot. Marmoleum is a trade name for a type of linoleum, which is a composite sheet material made from sawdust, linseed oil, dyes, and a jute backing. It is very forgiving, durable, and comes in a lot of funky colors. The sheet version comes in a 2 meter wide roll, which is really the only weakness of that form, requiring seams for most applications. The material is very heavy, so I knew I couldn’t haul a roll down the trail. Fortunately, the material comes in tiles, which are roughly 1 ft. x 3 ft. This version is called Marmoleum Click, because the tiles are supposed to click together.

The click system comprises tiles which are about 3/8″ thick. The bulk material is basically a sawdust-polymer composite of some kind, with the colored surface making up the top layer. A fussy little profile is milled into the edges so that the tiles are supposed to click together. Except they don’t.
Continue reading











